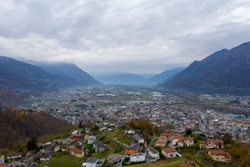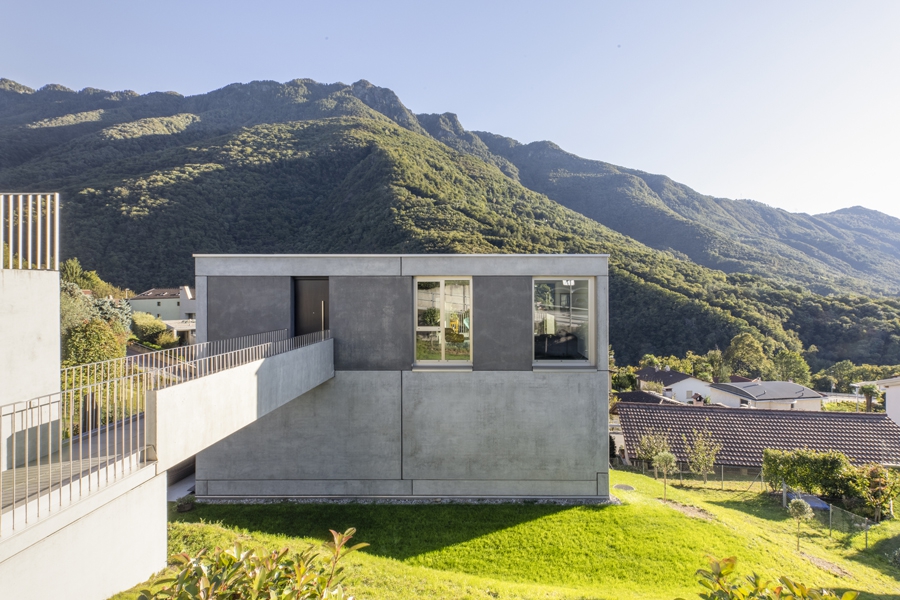location: Pianezzo, Switzerland
completion: 2020
activity: SIA 1-5
size: 235 sqm
construction: prefab concrete
concrete works and shell: Moretti MORE
photos: Giuseppe Gradella
drone photo: Walter Menegazzi

Casa Carabella sits on a steep mountain slope in the Swiss Canton Ticino. The main house entrance is in the top floor at the back side of the house connecting it to the street. It is only accessible when passing over a long and slender bridge floating over the property. The house is constructed from three stacked concrete boxes that open to the landscape in 90° rotations. While the upper floors profit from the beautiful views, the bedrooms on the lowest floor have direct access to the garden. The facade is the result of the optimised prefebricated concrete construction system, a composition of stuctural panels.























