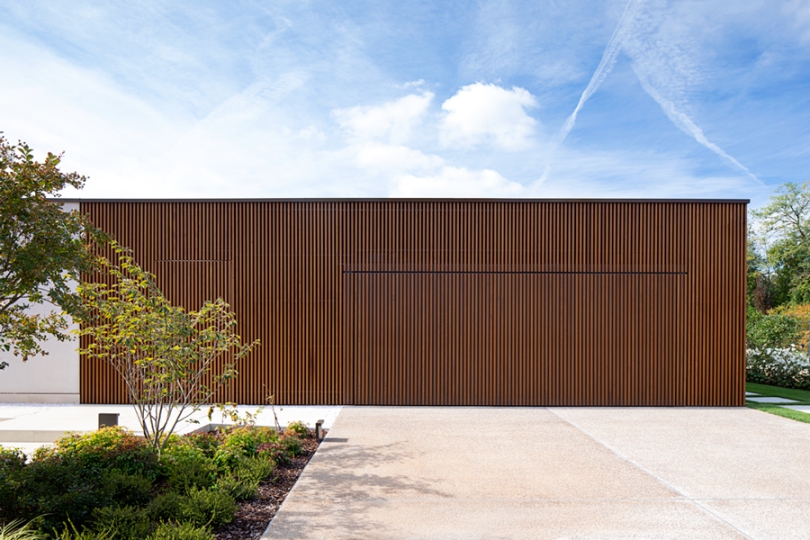location: Brianza (Milano), Italy
completion: 2019
size: 330 sqm
construction: concrete (prefab)
designed for: Moretti MORE
photos: Cortili
collaboration: Chiara del Piccolo
energy concept: Zeropositivo Architetti
The introspective villa near Milan is composed as a collection of rooms, some with a roof and some without, the four courtyards. The house is developed around a central space opening to three different patios. A forth patio is the entrance space - a surprising “secret garden” behind the entrance door, a white and pure space. The façade shows stonelike concrete and wooden lamellas hiding doors and a huge sliding panel.












