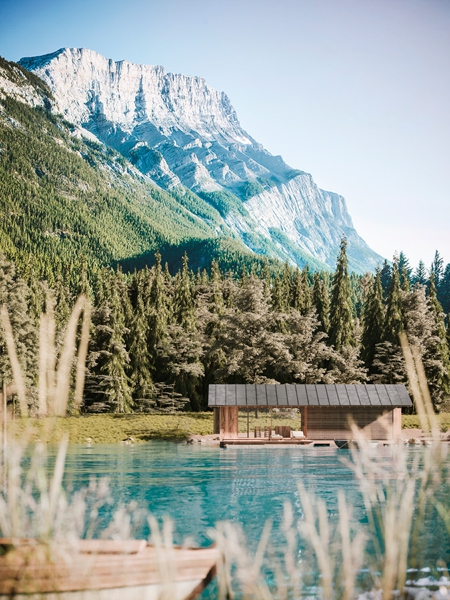activity: HOAI 1-2
size: 42 sqm
construction: wood
in collaboration with Eder Holzbau, Bad Feilnbach
Whilst in western culture the garden is seen as an extension of the house, in Japanese culture amongst other elements the house is considered part of the garden. We propose a small house that is part of the landscape whilst the landscape also becomes part of the house. The complete opening of one area transforms a small room into an unexpectetly vast one.
The house can be closed off completely and in that state reminds of a 'Stadel' (small barn) or boathouse.
It is clearly divided into two areas: a 'day house' and a 'night house'. Sliding and hinging window shutters allow the former to be opened completely to become a transparent room. Through the inclusion of the surroundings it seems bountiful despite its humble dimensions. The 'day house' includes a kitchen, a central dining table and a daybed situated within an alcove. The latter has an ample window and a TV can be integrated into the window frame.
The 'night house' is introverted. Light enters through a single window in the bed alcove, which is placed, similar to the day bed, at the end of the gable. The introverted area also contains a corner for focused working and the bathroom.
If the house stands in a populated area the garden will be encompassed by thick hedges, ensuring privacy even with opened window shutters. In a nine meter wide parcel the in fact 3 meter wide internal space will be perceived as a nine meter wide green room.
An attic area above the bathroom is reserved for building equipment. The house is prefabricated as a single module only the roof overhang and cladding are mounted on site.
Through its division into extroverted and introverted spaces this small house offers differentiated rooms despite its small size.



