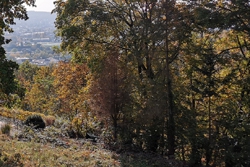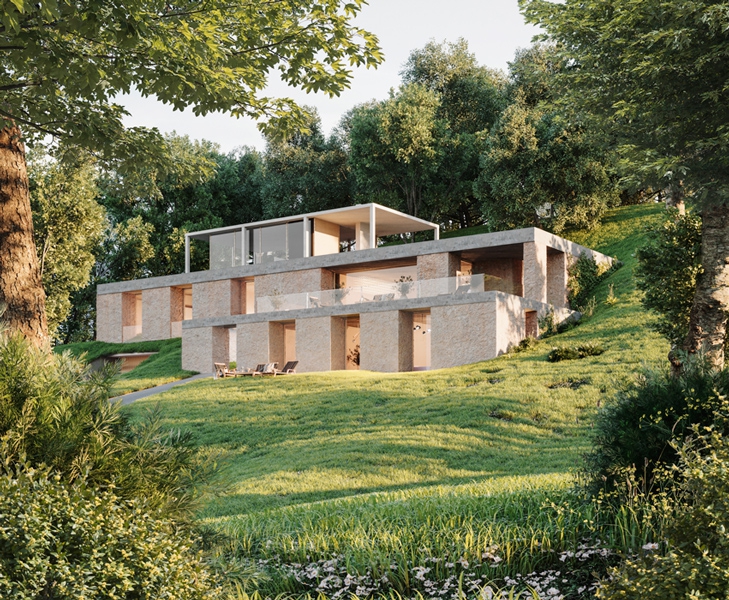location: Marburg, Hessen, Germany
design: 2020
activity: HOAI 1-4
size: 490 sqm
construction: concrete

The house emerges from a hill slope and opens up into the garden and surrounding landscape. You enter the house through a courtyard walking along a shallow pool. The ground floor hosts three bedrooms with direct access to the garden and the storage and utility rooms. On the first floor are two master bedrooms and the open kitchen living area connected to two terraces. This version has a light and airy pavilion on the roof top for the fitness area. The colour of the concrete is inspired by the local red stones.
We proposed three alternatives.



