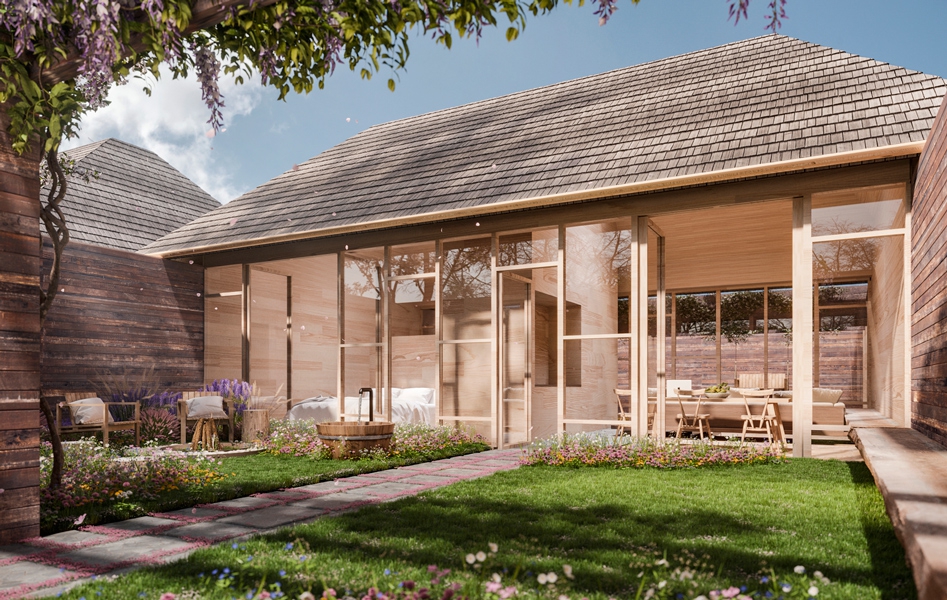location: Bad Aibling, Germany
design: 2021
competition: 3rd prize
construction: wood
collaboration: Michelle Moretti Montefusco
structural engineer: Merz Kley Partner
“It's pleasant to live in the friendly dark of entrance-way, arbour, and cistern."
Jorge Luis Borges, Un patio
Walls and roof the two most original, protective building elements define a sequence of gardens and spaces.
The suites are designed as enclosed gardens. A roof defining the interior space rests on the surrounding walls. The interior is separated from the garden solely by two generous glass walls. The suite consists of rooms with and rooms without a roof. Colours and scents fill the room creating the luxury of silence. Within the garden there is complete transparency: a place of retreat, a paradise garden, a picture.
The interior flows freely around a central core that defines the functional areas (toilet, bathroom, shower, cupboards, kitchen). A pergola with high beams protects from curious glances from the surrounding buildings.
The suites are grouped around a central room, designed as a grove. Narrow paths between the suites lead to this square, which opens up like a clearing. We imagine it as a cherry orchard, a hidden, quiet place that over the year changes its character. A bench is integrated into the facade in front of each suite entrance.
The buildings are oriented according to the hotel and the “heating icon”. The shingled roofs formally refer to the “heating icon”. The buildings remain flat and subordinate to the trees.
Each suite is planned as much as possible on the natural terrain, so that all suites are offset from one another in height and floor plan. All suites can be reached without steps, only the connecting paths in the "grove" have a few small steps.
The entrance garden of the suites are cottage gardens with a variety of plants, a fire bowl and a small fountain. A bench runs along the south-facing wall along the garden to the interior. The back yard is a moss garden with a hanging sofa or hammock and a small thermal pool as "hot tub".
The suites can be implemented independently of one another. A possible first phase could already create the central room.
The construction uses the "entire tree": The supporting structure consists of solid wood walls without additional insulation, the roof is a panel construction from board stack elements. The facade consists of rough sawn, unedged boards, which are obtained from the edge of the trunk. On the inside remains the visible solid wood construction, the garden walls also receive an ventilated facade on the inside. The upper end of the garden wall is designed as a gutter.
The construction of these walls can be a simple wooden stud construction. The roofs are shingled, the gutters made of wood. A large skylight with an opening element ensures a good thermal effect and summer ventilation.
The interior is almost mono-material in wood (silver fir and cedar), as is the bathroom with tub, lamellar shower and washbasin. Complementary natural fabrics, such as felt on the head of the bed and linen, are provided. The only exception is one floor strip in silver quartzite, which continues the garden path inside.
Largely the furniture is integrated into the room. A bench and storage area runs from the garden into the room and back out into the back garden becoming sofa and seating. A very large table gives space to eat, read and work.
The second room of the superior suite can be used flexibly. The bed disappears in a wall unit, the room can be used for sports, yoga or if you wish it can also be used as a study.




