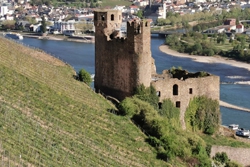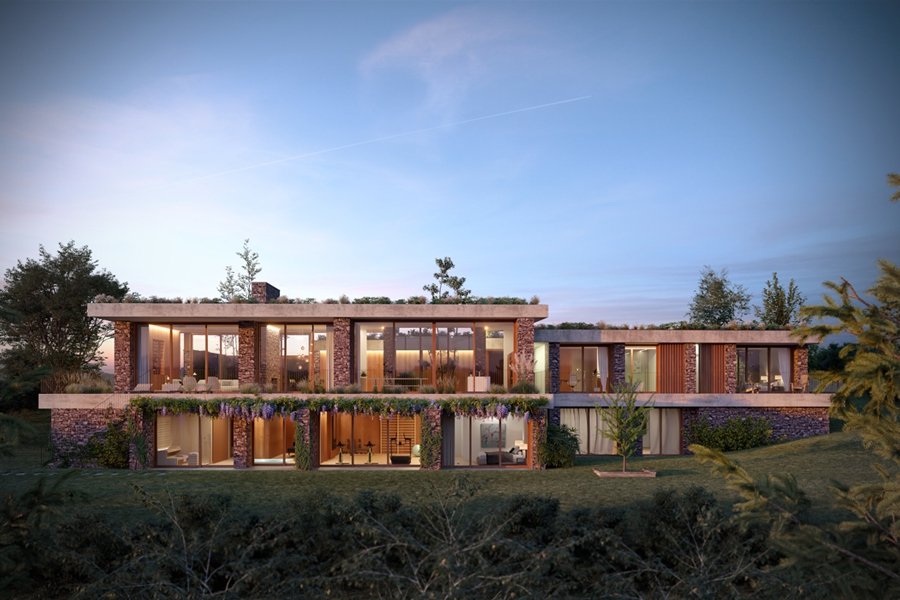location: Hesse, Germany
design: 2021
activity: HOAI 1-9
size: 1500 sqm
construction: natural stone, stone, concrete
exterior rendering: Salvatore Monteduro

This single-family house on the Rhine immerses its inhabitants inside a path between inside and outside, hidden and open, intimate and bright. Its spatiality is an evocation of nature and places its inhabitants in a contemplative dimension.
The house has a horizontal layout: it is positioned on a hill slope and looks towards the river. Its impressive garden roof establishes a formal and substantial relationship with the land, while the facade consists of a wooden wall from which seven stone walls emerge giving it a volumetric score.
The entrance located in the center of the large horizontal slat. It opens like a telescope to the bottom of the landscape, sources of light coming from various directions. A small entrance patio hides the only South-North passage on the side of which a stone bench builds a place of suspension. The telescope space of the entrance suggests the first theme of this house: the parallel stone walls in a north ‐ south direction root it on the ground, while the transverse parts, translucent vertical elements and patios, give brightness and lightness to the various spaces of domesticity.
Behind the entrance the passage reveals the staircase leading to the floor below with a window towards the landscape. The view opens to the landscape framed by the huge glazed space which is the kitchen. A small patio of medicinal herbs facing south of the room welcomes the rays of the sun, while the terrace to the north stretches towards the landscape. Beyond the kitchen are dining and living room, separated by a fireplace. They overlook the terrace and garden to the south.
Coming back towards the center of the house a small patio illuminates the office entrance and a front door suggests the existence of a private area. Once again the alternating position of the patios on the path, allows light to return a spatial dramaturgy in movement, as if you were in a path that opens up small clearings: there a patio of water illuminates the bathroom with the tub, elsewhere, as in the bedroom, you find yourself with an intimate secret garden and with a view of the river and its wooded banks.
The former welcome the light from the south, the latter open to the landscape from the inside of the house, creating a dynamism.















